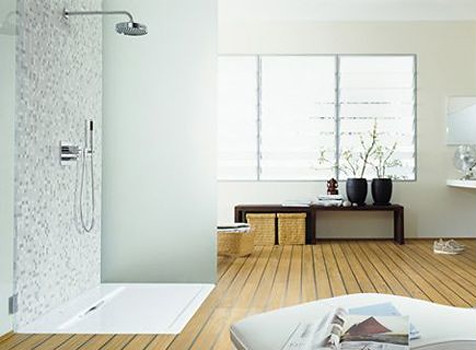Measuring up and creating a scale diagram of your kitchen-to-be is the next step of the process in shaping your dream kitchen. Designers like to steal this process from the renovator, because it can get complex - but there's no better way to get a handle on how well your dream kitchen will work than seeing it in little squares on bits of paper. Commonly nicknamed 'the graph paper shuffle' is a necessary part of planning out your kitchen on paper. Here's what to do:
Step one: Buy a graph pad where each square can equal 10cm, or you can create your own grid of equal squaes on a blank sheet of paper.
Step two: Measure the length of one wall with your tape measure, and draw a line on the graph paper to represent this length by counting each square. For example, the wall is four metres, so it is four squares on the graph paper or four lots of 10 squares
Step three: Measure every wall in the room, then the length of each door and window openings (without frames) and then add it to your drawing.
Step four: Draw windows as double lines and doors with a line and an arc indicating which way the door opens.
Step five: Measure the length and widths of all built in fixtures such as counters and add to the plan. You can also include details of power points (usually with an x) or light switches if you want extra detail in the plan.
Step six: Draw kitchen cabinetry on another sheet of graph paper, with each square representing the same scale as the main graph
Step seven: Cut out the individual pieces of floor cabinetry with scissors and move the cut outs around on the piece of paper to get an idea of how your base - or floor - cabinets will work. Check that oven doors or dishwashers won't block passageways.
Step eight: You can also cut out the overhead cabinets and colour them in to demarcate floor and above-counter overhead cabinets.
Step nine: Play around with cabinet shapes and sizes - create islands, galley layouts, l-shape or u-shape layouts to see which works best in your room.
Related stories:
Pictures: LivingETC
























